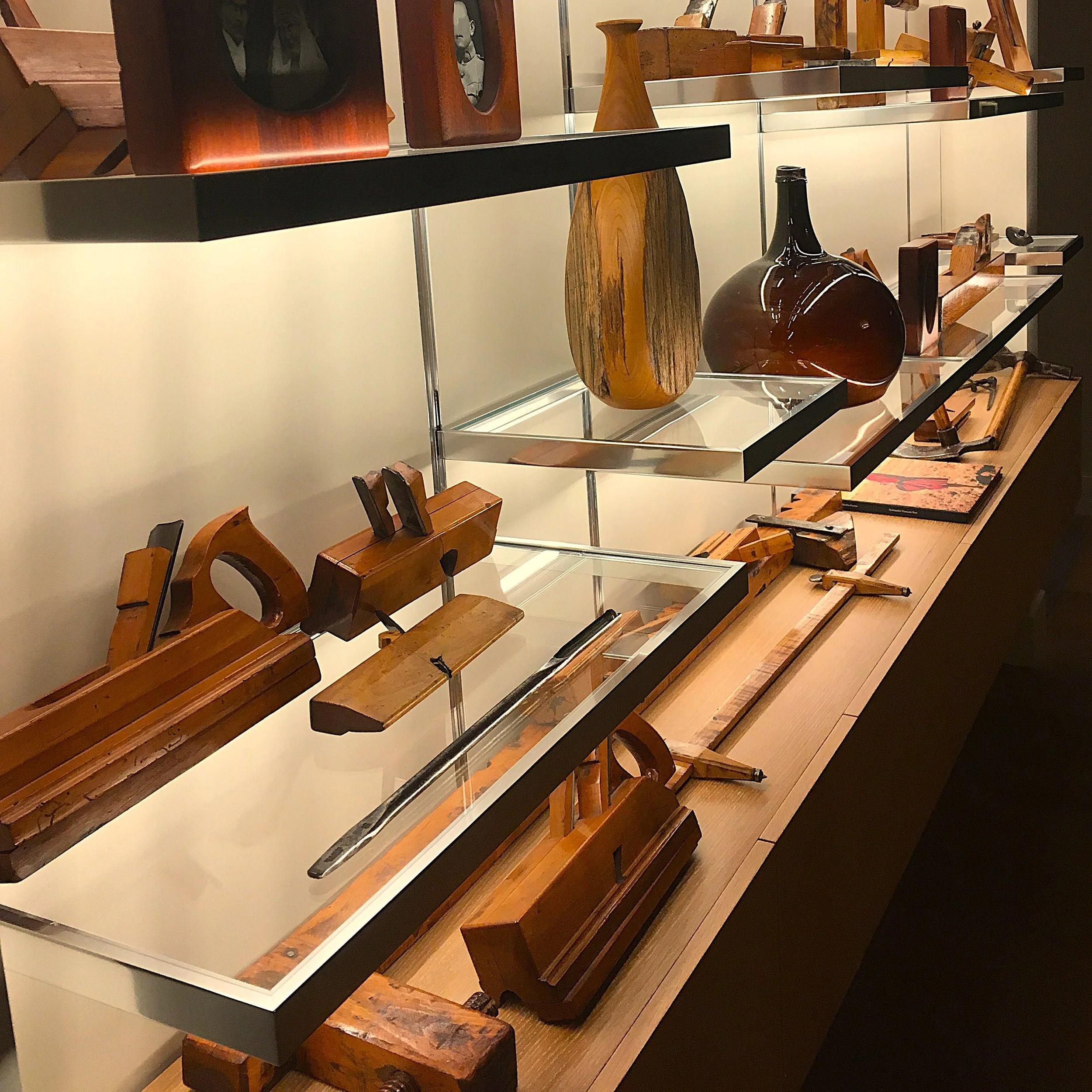ARCHITECTURAL LIGHTING DESIGN
Project Types
We illuminate high end residences, landscapes, resorts, restaurants, wineries, small businesses, community buildings, parks, and outdoor public spaces.
Values
Our contribution to each project is just one part of a larger whole that we seek to fully understand and support. We are not about ego. We are about collaboration and finding solutions. We design spaces that surpass energy code requirements and only use light where and when you need it. We encourage outdoor illumination that is Dark Sky compliant and that minimizes harm to wild life.
Approach
Each lighting design supports the function of the space and makes a positive impact on us emotionally and physiologically. We adjust our solution to suit the variables. (time of use, age of occupants, saturation of finishes, etc.) We listen to the needs of our client and the vision of the design team. We share our technological expertise and strive to find creative and elegant solutions. We create wow moments in light as a special feature amidst an overall refined canvas.
Services
We collaborate with architects, landscape architects, interior designers, and owners to create a custom lighting design. We document the design through lighting plans and detail drawings. Fixture specifications are provided based on team research, mockups, calculations, and experience to ensure the technology fits the intended use. Control systems are specified and designed to feel intuitive to the users. We follow through during construction to coordinate installation details and work out solutions with the electrician to ensure the client receives the intended design. The core of our work is architectural lighting design, but we may provide decorative fixture selections or custom fixture coordination as needed.
Home Page Exterior of 10,404 sqft Atherton, CA Project - Credits - Eileen Gordon Design, Alden Miller Interiors, Plath Co Construction, Paul Dyer Photography
Profile Page Wine Cellar in 11,060 sqft Taho City, CA Project - Credits - Kristi Will Interior Design, David Kotzebue Architecture, FP Builders, JNM Studio Photography



